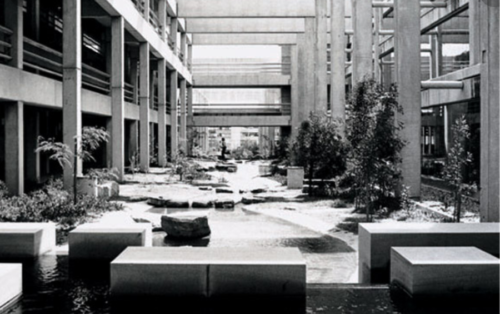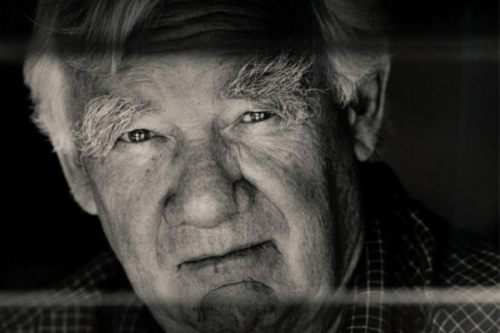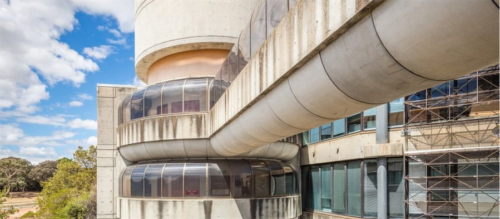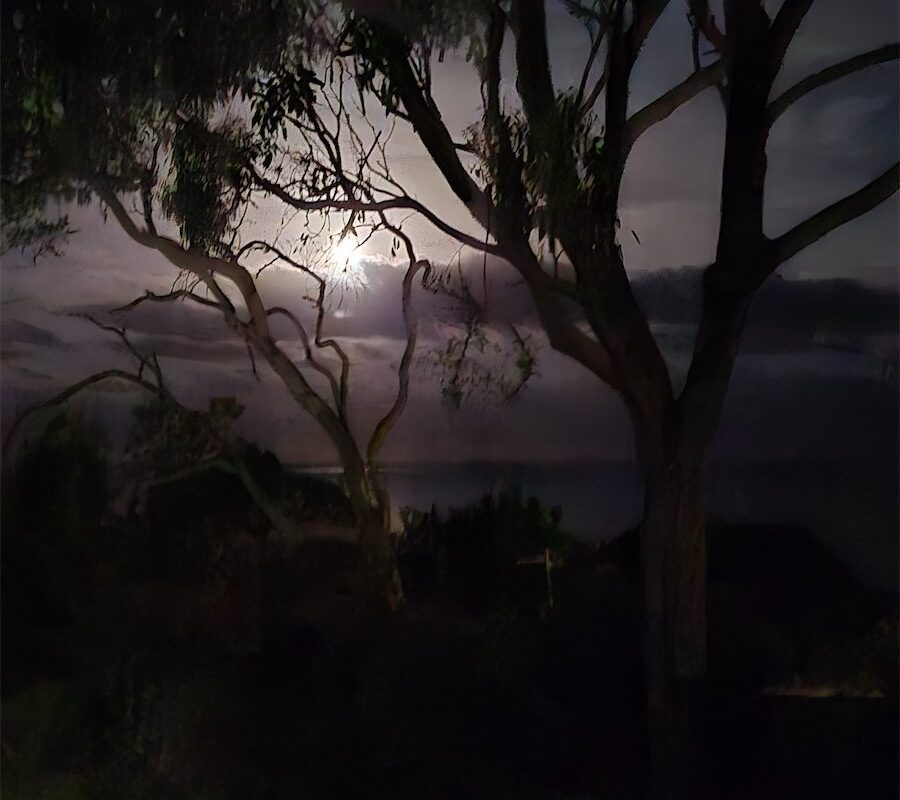
IT’S the spectacular use of concrete, rectangular forms, large sheets of glass and DESIGN boldly composed windows that immediately strike visitors to Canberra.
And it is these 20th century Brutalist-style buildings that are among the national capital’s glories, including Colin Madigan’s National Gallery and High Court of Australia; the Embassy of Switzerland, designed by Swiss architect Hans Peter Bauer, and the Cameron Offices in Belconnen.
This year the DESIGN Canberra festival has chosen to turn the spotlight on a living architect, John Andrews, whose designs for the Cameron Offices in Belconnen and the Callam Offices in Woden courted controversy in their time.
There’s even a John Andrews Photography Competition in which entrants were asked to explore Canberra’s design identity and the festival’s 2019 theme of “Utopia” through his architecture.

A Harvard master’s graduate known for his large “megastructures”, such as the King George Tower in Sydney and the Canadian National Tower in Toronto, Andrews also designed more modest structures such as Gund Hall at the Harvard Graduate School of Design.
His buildings are rarely simple skyscrapers, but often low and spread horizontally within a geometric structure.
After a 12-year dazzling career in Canada, Andrews and his family returned to Australia when he was offered the job to design the Cameron Offices. By the mid-1970s he had re-established himself in Australia and in 1980, was a juror on the Parliament House, Canberra competition.
Although initially briefed that Cameron Offices should be five, 15-storey buildings to accommodate 4000 public servants, Andrews inveigled the National Capital Development Commission into letting him create instead “something that was people-oriented, that had the fabric of a city, with main streets and back alleys and gardens.”
“It was the biggest job ever built in Australia at the time – a million square feet – it was a city, not a building,” he is quoted as saying.
The Cameron Offices gained high recognition and were listed on the Australian Heritage Commissioner’s Register of the National Estate and on the RAIA’s list of Significant Twentieth Century Architecture, but later a Federal government spokesperson dismissed them, saying they were “dysfunctional and did not meet health and safety requirements”.

Bureaucratic intervention also plagued the Callam Offices, designed for a floodplain in the wake of the 1971 Woden flood and the first example in Australia of an office building where the complete perimeter structure is supported by suspension cables.
The initial design was for 26, three-storey, 30-metre-wide octagonal office pods extending north and south along Callam Street, elevated above the floodplain, but government cutbacks meant the full complex was not built, although three “pods” were later constructed for the Woden TAFE facility.
Anderson is alive, well and active, having enjoyed a long period living with his family on a property near Eugowra in the central west of NSW.
He’ll be in town to take part in a conversation with Tim Ross, from the ABC series “Streets of Your Town”, at the ANU’s Kambri Cinema, 6pm-8pm, on Wednesday (November 13).
DESIGN Canberra has planned a series of conversations, exhibition and talks related to the work of Andrews and other Canberra-related architects.
Highlights will include:
- “Depth of Field: John Andrews in Canberra,” an exhibition featuring work by photographers Darren Bradley, Davey Barber and Aarthi Ayyar-Bible, who take a fresh look at his Canberra buildings. East Space 44/40 Queen Elizabeth Terrace, Parkes, noon-5pm, until November 24. Free.
- Concurrently at East Space until November 24 is “The Practical Outsider”, in which Tim Ross examines Andrews’ legacy through short documentary interviews, finding him “a straight-shooting pragmatist”.
- At the same venue, also until November 24, the winning works in the 2019 Photography Competition will be on show, presenting different perspectives on Andrews’ architecture.
- On Saturday, November 16, between 9am and 1pm, a team of architecture enthusiasts will guide a John Andrews bus tour. Pick-up and drop-off from Civic Square. Bookings essential.
All the while that festival favourite “Living Rooms” will allow members of the public to explore the living rooms of Canberra houses that employ the concepts of “Utopia” and “Imagined Futures”. From 11am to 3.30pm November 17 and 24.
DESIGN Canberra, various venues, until November 24. Program and booking links at designcanberrafestival.com.au
Who can be trusted?
In a world of spin and confusion, there’s never been a more important time to support independent journalism in Canberra.
If you trust our work online and want to enforce the power of independent voices, I invite you to make a small contribution.
Every dollar of support is invested back into our journalism to help keep citynews.com.au strong and free.
Thank you,
Ian Meikle, editor








Leave a Reply