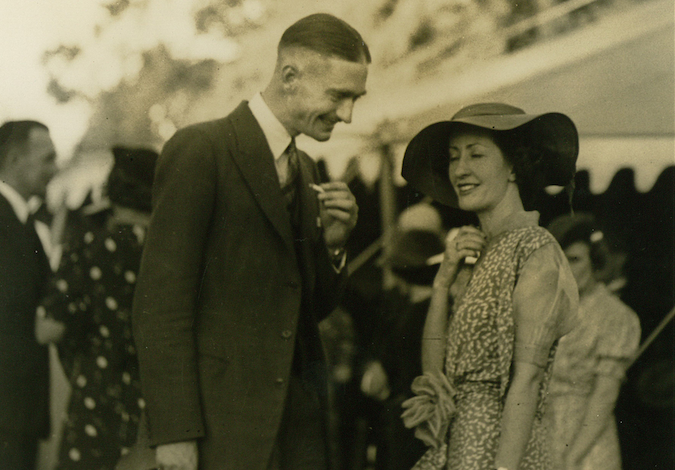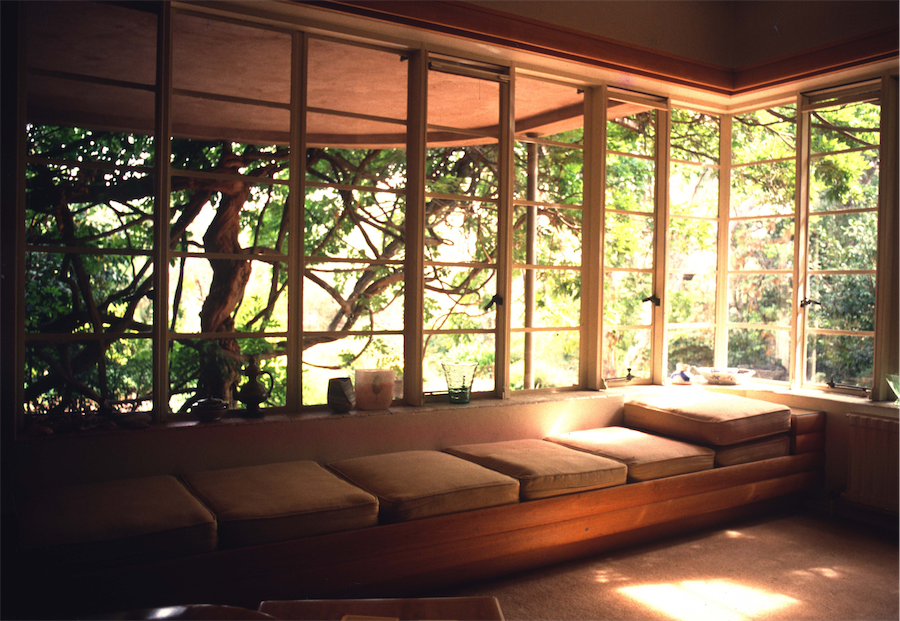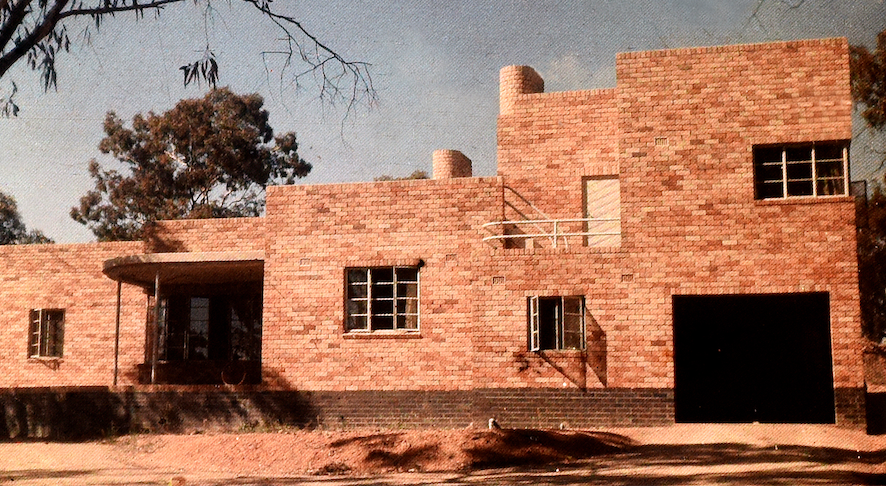
THE house at 43 Melbourne Avenue, Forrest, is regarded (by the Australian Institute of Architects) as one of Canberra’s best examples of inter-war functionalist architecture.
And Peter Freeman agrees.
The former Canberra architect and author recently finished writing the book “Thoroughly Modern: Moir + Sutherland Architects”, which details the life and stories of architects Malcolm Moir, the man behind 43 Melbourne Avenue, and his second wife Heather Sutherland.
While Peter, 78, of Moruya, suggests 43 Melbourne Avenue is the best of the remnant-style buildings in Canberra, he can’t look past Tregear House, a “remarkable” building that Malcolm designed in 1939 in Forrest.
Demolished in 1993, Peter says it was an extraordinary building with low brick and concrete – “very dynamic”.

A notable building by Heather was a house in Red Hill, known as “The Spinny” – it’s since been demolished, Peter says.
“The other one that she did, which has stayed intact, and was done with Malcolm’s help and other colleagues was called the Sutherland Apartments in Canberra Avenue, and that was designed primarily by Heather,” he says. A lot of Heather and Malcolm’s designs have since been demolished, and there was a time when Peter’s book – or the information in it – was at risk of being lost, too.
If it wasn’t for Angus (Malcolm and Heather’s only child), one of his mates and a ute, all the sketches and documentation of Malcolm and Heather’s work would have ended up in the tip.
It was 1974, Malcolm had died a few years earlier and Heather was killed in a “tragic crash” in 1953 when a truck, coming from the Canberra Brickworks, hit her car on Adelaide Avenue.
Still around, Angus stayed working at the family practice even though a Melbourne-based firm had taken over.
“Angus heard that the new owners were going to move all those ‘odd drawings and stuff’ and put them in the tip,” Peter says.

“So Angus and his mate got a ute, filled the back of it with all these drawings and took them to the National Library.”
The documents turned out to be Peter’s starting base for the book, but says it took him and wife Tanny more than a year to catalogue everything.
It became the foundation for the book, which will be published in March. “Thoroughly Modern: Moir + Sutherland Architects” tells the story of two architects who were part of a group of people taking on a modernist approach to architecture.
“Malcolm and his partner in life and practice, Heather, were at the forefront of this push as designers of a singularly coherent collection of residential and commercial buildings, spread throughout the fledgling city,” Peter says.
According to Peter, the “richly illustrated” narrative traces the evolution of Malcolm and Heather’s architecture, some of the earliest examples of modernism built in Australia.
The book also reveals some historic quirks, such as the time Malcolm and Heather met Marion Mahony Griffin – the woman who shaped Canberra.

Following the death of husband Walter Burley Griffin in 1937, Marion returned to Canberra at a time when it was beginning to develop from the plans that she and Walter had designed for it more than two decades earlier, Peter says.
“There were only two buildings she found noteworthy,” he says.
“[Marion decided to go and look at 43 Melbourne Avenue] and was standing in the garden and Malcolm and Heather both came out and said: ‘Can we help you?’
“Marion said: ‘Yes, you can. I don’t know who designed this house, but I have to say that this house and the Civic Theatre, these are the buildings that Walter would have liked and they’re the only two buildings that he would have liked’.”
Pre-order “Thoroughly Modern: Moir + Sutherland Architects” ($75) via uropublications.com
Who can be trusted?
In a world of spin and confusion, there’s never been a more important time to support independent journalism in Canberra.
If you trust our work online and want to enforce the power of independent voices, I invite you to make a small contribution.
Every dollar of support is invested back into our journalism to help keep citynews.com.au strong and free.
Thank you,
Ian Meikle, editor









Leave a Reply